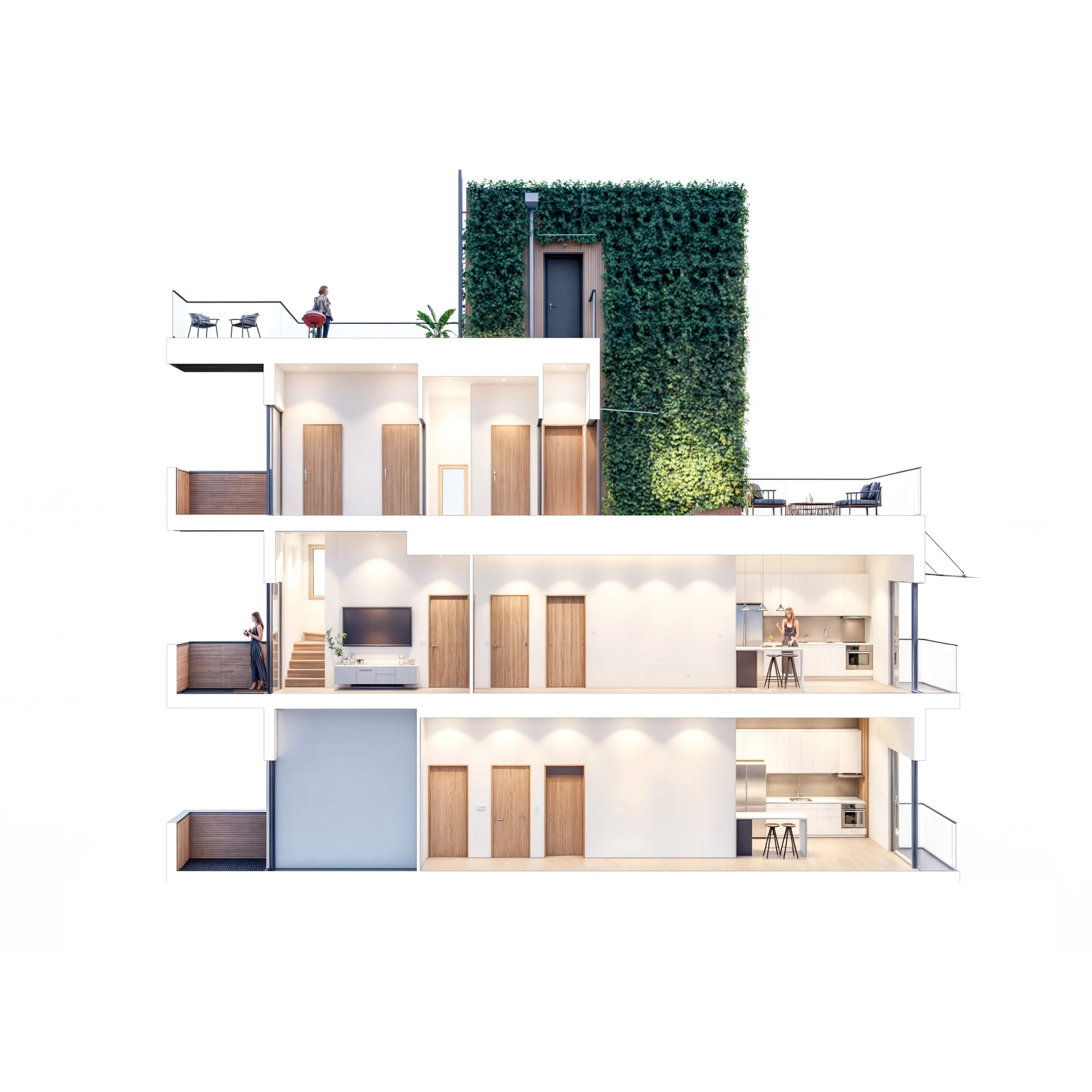TOWNHOUSE
Building Addition
New York, 2023-25
The client requested a design for an addition to their property that would maximize available air rights and floor space. To achieve this, we added 1,500 square feet, optimizing the floor area ratio. Additionally, we introduced a new elevator core, redesigned the existing stairwell, and increased the ceiling height to 12 feet on the top three floors. The client emphasized the need for a clean and rational design for both the exterior and interior. They also requested that the rooftop area be maximized for family use.










