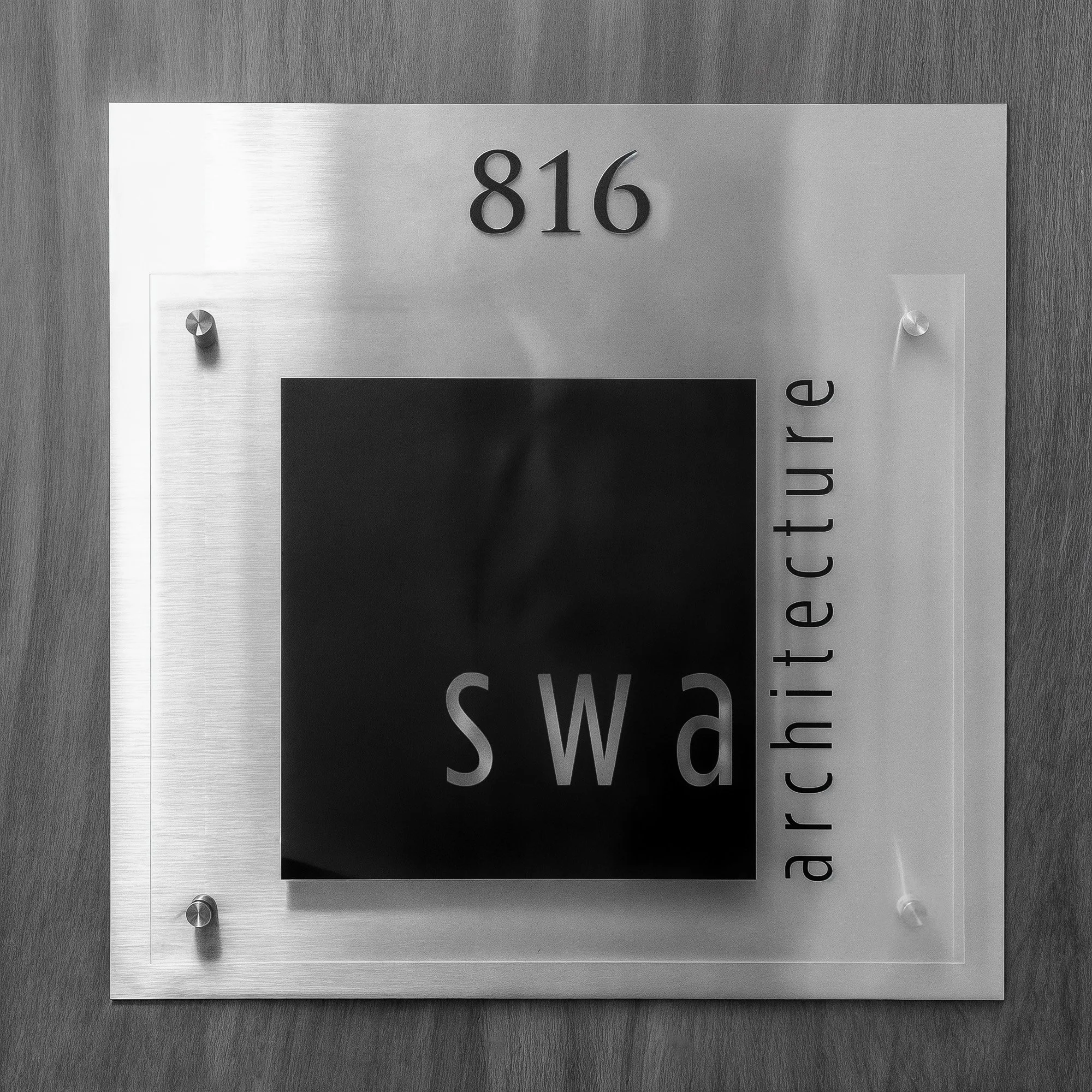
SWA-ARCHITECTURE
We are a full-service architecture and expediting firm with decades of experience, providing comprehensive design solutions tailored to your needs.
About us
SWA Architecture is an award-winning architecture firm founded by architect Steve Wygoda. We specialize in commercial and mixed-use design, expediting, zoning, planning, sidewalk café design, and code analysis. With thousands of completed projects nationwide, we proudly serve private and public clients.
We are licenced in Kansas, Iowa, Kentucky, South Carolina, North Carolina, Oklahoma, Montana, Maine, Georgia, Pennsylvania, Arkansas, New Jersey, Connecticut, Massachusetts, Colorado, Mississippi, Nevada, Alabama, Lousiana, Indiana, Rhode Island, Ohio, Wyoming, New York, Idaho, Texas, New Hampsire, Hawaii, District of Columbia, Utah, Tennessee, Arizona, Maryland, Illinois, Nebraska, Florida.
Pioneering
Sidewalk Cafe
We collaborated with the city to establish the first-ever Small Sidewalk Café Rule—a historic milestone. Since then, our firm and clientele have grown significantly, reshaping the urban landscape.
Family Oriented Business
Our founder, Steve Wygoda, has been a licensed architect for over 50 years and remains a leader in the field. He has worked closely with New York’s community boards, committees, and commissions to shape the metropolitan landscape and is passionate about using architecture to strengthen communities.
“We take pride in building lasting relationships with our clients.”
Steve Wygoda
Meet the Team
-

Steve Wygoda
Founder
-

Kieran Meehan
Associate
-

Ana Carneiro
Office Manager
-

Siad Rasheed
Office Manager
FAQ
-
At SWA, we bring a thoughtful, client-focused approach to every project, ensuring a seamless and rewarding experience from concept to completion. Here’s why you should work with us:
Expertise & Experience – With years of experience in architecture and design, we have successfully delivered projects ranging from custom homes and renovations to commercial spaces and townhouses.
Tailored Design Solutions – We don’t believe in one-size-fits-all. Every project is unique, and we take the time to understand your vision, lifestyle, and functional needs to create spaces that truly reflect you.
Holistic & Integrated Approach – From architecture and interiors to material selection and detailing, we oversee every aspect of the design to ensure a cohesive and high-quality result.
Seamless Project Management – We streamline the process, handling everything from zoning and permits to contractor coordination, so you can focus on the bigger picture.
Sustainability & Innovation – Our designs incorporate energy-efficient solutions, smart technology, and sustainable materials to create spaces that are as responsible as they are beautiful.
When you hire us, you’re not just getting architects—you’re getting trusted partners dedicated to making your project a success. Let’s build something extraordinary together!
-
Our design process typically includes an initial consultation, conceptual design, design development, permit approvals, and construction administration. The timeline depends on the project's complexity but can range from a few months for smaller renovations to over a year for larger projects.
-
Yes, we manage the permitting process, including zoning analysis, code compliance, and coordination with local authorities to ensure a smooth approval process.
-
Absolutely! We prioritize understanding your budget early in the process and design solutions that align with your financial goals while maintaining quality and functionality.

